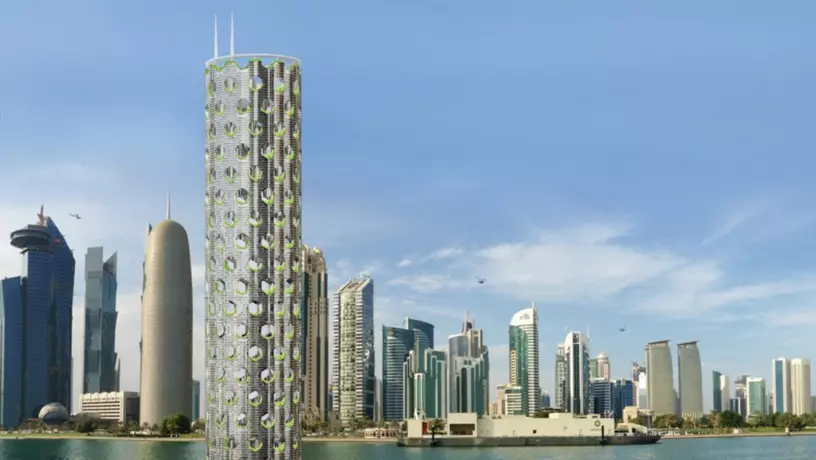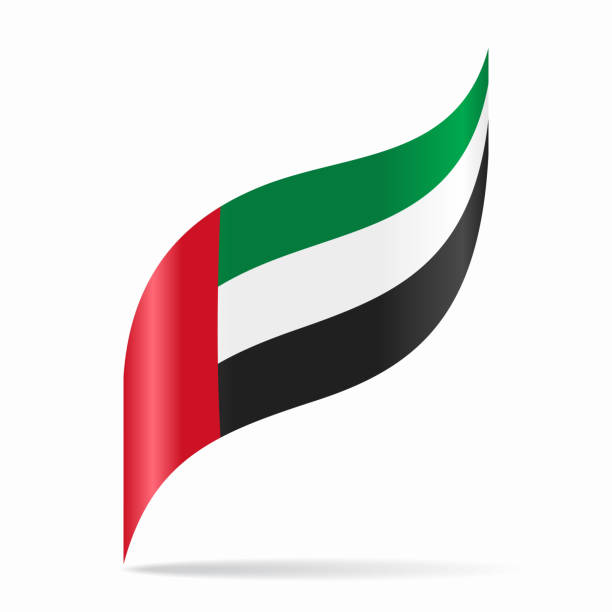
Dubai may build a floating vertical city
For Dubai, they designed a vertical city with zero energy consumption.
By 2030 Dubai may have a new megaproject – a floating vertical city designed by Italian architectural firm Luca Curci Architects. The zero-energy building was first demonstrated in Dubai in 2019.
The vertical city is autonomous towers on water designed to house 25,000 people. The city will use a zero-waste policy and renewable resources, which will be produced by solar panels and wind turbines.
The multi-story project is an open structure with green areas on each level providing natural light and ventilation. The design of the building will encourage residents to lead healthy lifestyles.
Glazing with photovoltaic glass will help supply energy to the entire building. The building will be 750 meters tall and will have 10 modular layers and 180 floors, as well as 20,000 square meters of green space.
The building will contain apartments, duplexes, villas, offices, stores and other facilities. As the tower will be actually in the sea, it is proposed to equip several underwater floors with gyms, spas, meditation centers and hotel rooms.
Getting to the “Vertical City” will be possible by boat or by a half-submerged bridge for pedestrians, cars and public electric transport. There are also plans to equip heliports on the roof.
Earlier, Saudi Arabia announced the construction of the world’s longest skyscraper called the Mirror Line. The world’s largest building will consist of two buildings up to 490 meters each, located in parallel, their total length will be 120 km.
The buildings will be connected to each other, and a high-speed train will run under them. The project was developed by the American company Morphosis Architects, in its implementation will involve at least nine design and engineering companies. The construction will be carried out in several stages.


